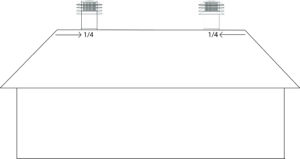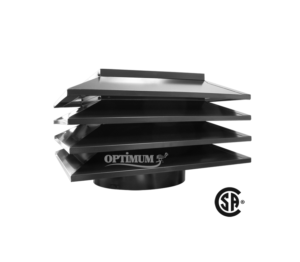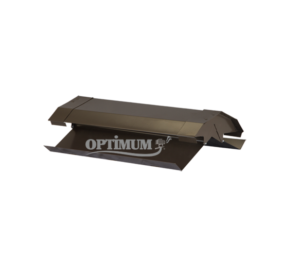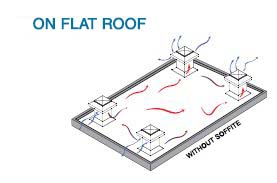Find answers to frequently asked questions about our products. Do not hesitate to contact us if you can not find the information you want.
No. This problem is caused, among other things, by hot air and or humidity that enters and trapped in the attic. It is often a sign of lack of insulation and the heat of the house migrates easily into the attic. This air warms the roof surface substrate and melts the snow, which turns into ice during colder periods during the day or night. The minimum standard for good ventilation of the attic is an air intake representing 55% from the soffits or air inlets coming at the lowest possible edge of the roof and 45% as exhaust through the vent. This is the chimney effect. If you have gable grids, they will have to be blocked to avoid interfering at the chimney effect.
No. Always install vents of the same model and rating. When there are different sizes of vents on the same roof, these do not all have the same ventilation potential, the larger ones will harm the smaller ones, which will make them ineffective and compromise good air exchange. You can choose to install a larger vent instead of 2. In these cases you could figure other options, cliquez sur ce lien . you can contact us about your project, we will be pleased to help you.
You can install a vent at least 4 feet away from the wall. Also by making sure that the soffit is in sufficient quantity, there should not be a significant accumulation of snow around the ventilator. If sometimes this happens, with the movement of hot air coming from the attic, it should be enough to successfully clear the vent and thus allow ventilation to take place. However, if the roof angle is more than 4/12 you can install our KSVM model, which is installed at the junction of the wall of the house and the roof of the garage. This model collects air from soffits and expels it. The low profile of this vent is not a problem during snowfall because with the movement of the air it will clear.

Yes. Vents should be installed at least 4 feet from any obstructions or other vents and no more than 20 feet between them. If you need to install 2 units or more, the vents at each end should be ¼ away from each end.
 ”Optimum” vents are from the passive family , work with the effect of the wind. By positioning the vent so that all the fins are completely in the open air without any obstruction, they will be able to perform and ventilate well regardless of the direction of the wind and thus optimize the ventilation of the attic.
”Optimum” vents are from the passive family , work with the effect of the wind. By positioning the vent so that all the fins are completely in the open air without any obstruction, they will be able to perform and ventilate well regardless of the direction of the wind and thus optimize the ventilation of the attic.
If there is ice on the roof, here are some things to check first:
1-Is there any exhaust either from the bathroom or from the dryer that expel hot air in the attic? If so, it must be remedied and ensure that all these outputs are directed outside.
2-Is there a vapor barrier everywhere on the attic floor to block the loss of heat from the house to the attic?
3-Is there access in the ceiling to go to the attic? If so, make sure it’s airtight.
4-Is there soffit around the perimeter of the building? If so, are there enough of them? Because not enough soffit means lack of air for air movement.
5-The formation of ice is caused by an accumulation of humidity and stagnant heat in the attic. If the building has a soffit and is equipped with vents and you observe this phenomenon, it is because the ventilation ratio is too tight and too limited. You can contact us so that we can help you correct the ventilation deficiencies.
6-Of course, the vent must be installed according to the manufacturer’s recommendations in order to optimize its performance.
No. However, there are a few options available for you. The regular vent, whether it is the A412, A312 or A112 for angled roofs, is installed on the side of the slope under the flashing of the ridge of the roof. Add a compressible foam under the base to fit the design of the sheet and make everything airtight. You can also install an F412 vent directly on the ridge by also installing compressible foam under the base to ensure tightness. In this case, we will need the roof angle in order to properly adjust it to the roof. The F96 model replaces a regular 4-wings vent. It is much more aesthetic than and as efficient as a regular vent. We only have to install it in the center of the ridge so as to give a good looking at the house.
 It is always possible to keep the base of the turbine vent in place and replace the head by a T412 or a T414. The code ”T” means turbine and 4 wings 12” or 14”. The 12” or 14” is the turbine pipe size. This model has a round base and adapts to the existing base. However, you also have the option to replace it with a regular A412 or A414 vent. By laying the A412 or A414 over the pipe coming out of the roof, and fixing it to the roof. It will hide the old turbine base and will be more aesthetic by hiding the pipe.
It is always possible to keep the base of the turbine vent in place and replace the head by a T412 or a T414. The code ”T” means turbine and 4 wings 12” or 14”. The 12” or 14” is the turbine pipe size. This model has a round base and adapts to the existing base. However, you also have the option to replace it with a regular A412 or A414 vent. By laying the A412 or A414 over the pipe coming out of the roof, and fixing it to the roof. It will hide the old turbine base and will be more aesthetic by hiding the pipe.
Air always takes the shortest path, so air coming from these openings would interfere at the chimney effect recommended for good ventilation. The vent will draw air from these openings first, since they are normally closer to it and the air coming from the soffits will remain suspended and the air exchange will not take place properly.
 No, according to the National Building Code, we must take into account the area of the insulated ceiling as an area which normally corresponds to the area of the house. On the other hand, it is necessary to ensure that there is a sufficient quantity of soffit to produce the chimney effect in order to adequately ventilate the attic.
No, according to the National Building Code, we must take into account the area of the insulated ceiling as an area which normally corresponds to the area of the house. On the other hand, it is necessary to ensure that there is a sufficient quantity of soffit to produce the chimney effect in order to adequately ventilate the attic.
It is possible but very unlikely. When the ventilation is done properly, that the soffit in sufficient quantity works at full capacity, there is always an air movement which disadvantages and prevents this kind of problem.
Not at all. If the house or building is well insulated and has a vapor barrier properly installed according to national building code recommendations, there is no reason for this to happen. The balance between the amount of soffit in operation and the vent in place will keep the roof dry and within a few degrees of the outside temperature, thus avoiding this phenomenon.
Simply make sure that the ducts of your bathroom, dryer or stove outlets are well insulated, that they are hermetically connected outside. You may have heat loss from damaged, loose, or poorly insulated ductwork. Under no circumstances should these ducts expel air into the attic. Also if you have exhaust trap installed in the soffit, it will be necessary to remedy this situation by redirecting them on the roof or in the wall in an appropriate way. Ice can also come from a too tight ventilation ratio. It could also be from blocked soffits on that side. Have your ventilation calculated by one of our experts to ensure that your installations are sufficient and meet the needs of your building.
In the case of a roof without air inlets or soffits, 2 vents would be necessary. So 1 would act as the air inlet and the other as the outlet. In the case of a passive vent like the Optimum vents, they work with the help of the wind. For a roof with a slope more than 2/12, we must apply the 1/300 rule. Keeping in mind that 55% of the air should come from the soffits and 45% be expelled by the vent. This is named the chimney effect. This process ensures a continuous air exchange, keeps the attic dry and thus protects the integrity of the structures. The soffit factor is a game-changer. In the case of a roof with a slope of 2/12 and less, we must in this case use the rule 1/150. The Building Code, among other things, mention passive type vents. In our case it is the A412 model. To conclude, depending on the specificities of your building, several options may be available to you.
The vapor barrier keeps the house warm in winter or cool in summer and promotes your comfort. This will definitely result in energy savings for you. The vapor barrier prevents the migration of heat, coolness and humidity into the attic. It is for this reason that by putting soffits and ventilators according to the needs of your building, we maintain balance and comfort. On the other hand, if the attic is not accessible for the installation of a vapor barrier, check with insulation suppliers specialized in the field. They will help you remedy this situation.
Our new base vent design now has an interior gutter. It would therefore no longer be necessary to seal the outside of the base. The principle is that there are small holes in the front of the vent at the level of the base and water which could infiltrate during heavy rains or snowmelt or if there is formation of droplets on the walls, this water will flow through the gutter and be evacuated on the roof. On the other hand, in certain situations, it could still be necessary to affix a joint of sealant on the 3 external sides, leaving free the openings at the front for the evacuation of the water resulting from the formation of droplets from the internal walls. of the vent. However, it is always advisable to put plastic cement under the base of the vent which will rest on the deck of the roof. This operation represents a minimal cost and ensures tightness in all circumstances.
 The important point to consider is the space between the insulation and the roof trusses. The narrower it is, the more difficult it is for air to circulate. Here the soffits are very important, which is why you have to make sure you have enough of them. In the case of a roof slope that is not very pronounced, the FC 412 model would be ideal.
The important point to consider is the space between the insulation and the roof trusses. The narrower it is, the more difficult it is for air to circulate. Here the soffits are very important, which is why you have to make sure you have enough of them. In the case of a roof slope that is not very pronounced, the FC 412 model would be ideal.
When installing the ridge vent or the FA96, a 3” opening must be made directly on the ridge. The ridge duct collects the air coming from the soffits all along the ridge and expels it through the ventilator placed on the duct. If your roof has a slope of more than 4/12, the FA96 model would be quite appropriate. This vent is more aesthetic and is as efficient as a regular vent of A412. It collects the air coming from the soffits all along the ridge and evacuates it through the openings made for this purpose along the length of the unit. Now the F412 model is a 12″ 4-wing vent that sits directly on the ridge. However, there must be at least 6 inches or more of space between the insolation and trusses. It is also necessary to have soffits in sufficient quantity to avoid dead zones and the formation of condensation.

 In general, when a building does not have any soffits and the space in the attic is 6” or less, 4 vents with 1 wing 12” inches could be installed. Here’s why: the less space there is between the insulation and trusses in cold season and with less space in the attic the air is easily in contact with the roof. It will favorized the formation of frost. This is the reason why it is necessary to keep the space as dry as possible in order to avoid this reaction. In this case we have to follow the 1/150 rule. Then you will say that you only need 2 vents. Well no. The air always goes to the simplest. There will therefore be an exchange of air in a direct line only between the 2 vents. So if the vents are 1 facing the other, the air will enter through one and exit through the other, neglecting the space on either sides of them and will favorized dead zones. By placing a vent at each corner of the roof, the air will circulate laterally and diagonally and will be constantly stirred. The goal is to make the air travel though all. However, several factors must be taken into account. But please don’t take any chances and contact us to verify all important factors that describe your building structure.
In general, when a building does not have any soffits and the space in the attic is 6” or less, 4 vents with 1 wing 12” inches could be installed. Here’s why: the less space there is between the insulation and trusses in cold season and with less space in the attic the air is easily in contact with the roof. It will favorized the formation of frost. This is the reason why it is necessary to keep the space as dry as possible in order to avoid this reaction. In this case we have to follow the 1/150 rule. Then you will say that you only need 2 vents. Well no. The air always goes to the simplest. There will therefore be an exchange of air in a direct line only between the 2 vents. So if the vents are 1 facing the other, the air will enter through one and exit through the other, neglecting the space on either sides of them and will favorized dead zones. By placing a vent at each corner of the roof, the air will circulate laterally and diagonally and will be constantly stirred. The goal is to make the air travel though all. However, several factors must be taken into account. But please don’t take any chances and contact us to verify all important factors that describe your building structure.
Don’t forget that passive vents need natural wind to work. The rule requires having 55% air supply for 45% output to ease the chimney effect. So depending of the space and the area as well as whether there is some soffits or not, all these factors determined the number of vents needed. In the case of a building without soffits, the number of vents will have to be doubled because 1 vent will serve as an air inlet and the other as an outlet. For the number of units, it will be calculated according to the specifications of the building. Either the area of the building, the space between the insulation and the roof trusses etc. Contact us for more information.
To compare the different 4 wings models, you should know that there is a vent for each roof model. The base differs according to the needs. It should be taken into account that flat roofs are more difficult to ventilate than sloped roofs. Depending on the specificities of the building, for a sloped roof with an attic, model A is indicated. “A” for ”angled” which means that it is installed on a roof of 2/12 and more. One vent is usually sufficient for a 1200 sq. ft. residence, taking into account a sufficient air intake coming from soffits. The im412 model is for flat roofs. The ‘’im” is for ”i” mean that the base is insulated and ”m” which leaves the necessary space to glue the membrane all around the base to ensure watertightness of it. Earlier we saw some specificities of the A412 model. Now the im412 model is design for flat roof. The determining factor of the volume of air to be ventilated, the space between the insulation and trusses is necessary. So, because the air goes directly from one vent to the other, if you only put 2 units, the air will enter through one and exit through the other in a direct line. So, areas a little further away from a vent will not be ventilated. By installing 4 units, one in each corner or 5 so 1 in each corner and one in the center, the air travels from one vent to another covering the entire attic. In this way the air is continuously stirred, keeping the attic dry and eliminates humidity and condensation. So to answer your question, you have to remember that there are vent models for each situations.
Regardless of the vent model, it is strongly recommended to install a retention tray under the vent. Even if the vent are equipped with anti-gusts, it happens that the wind swirls violently and that the drizzle or snow gusts manage to infiltrate despite all the precautions taken and the engineering of the units. If this phenomenon occurs, the infiltrations will land in the retention tray and will have no impact. Over time, what ends up in the tray will simply dry out. It is a very inexpensive option and avoids serious damages.
This template still exists but has been modified. It is the “IM” model that replaces the “I” model. Model “I” did not allow the membrane to be affixed all around the base of the vent because there was no space to do so. Now the “IM” model is provided with a space that offers the opportunity to glue the membrane all around the base or not. So this new model is suitable for those 2 applications.
When you install a vent on the roof, it’s important to ensure that connecting ducts are well-insulated, doesn’t create any low points, and attached as directly as possible to the vent. This is because the heat from the unit will stay inside the duct, condensed and form ice, which could potentially block the duct. Additionally, it’s essential to install insulation within the vent during installation to prevent condensation from forming and dripping into the attic space. If you require multiple exhausts on the roof, we offer the OP-Vent, which allows you to install all the necessary outlets into a single unit. It’s a cube that can accommodate any required number of outlets, regardless of their size or format. The advantage is that you have access to all your outlets in one space and avoid making multiple openings in the roof.
No, because the mesh of our ”VM” Wall Vents is made of resistant metal. However, in order to avoid the risk of fire, it is essential to clean lint from time to time that could accumulate in the dryer duct.
